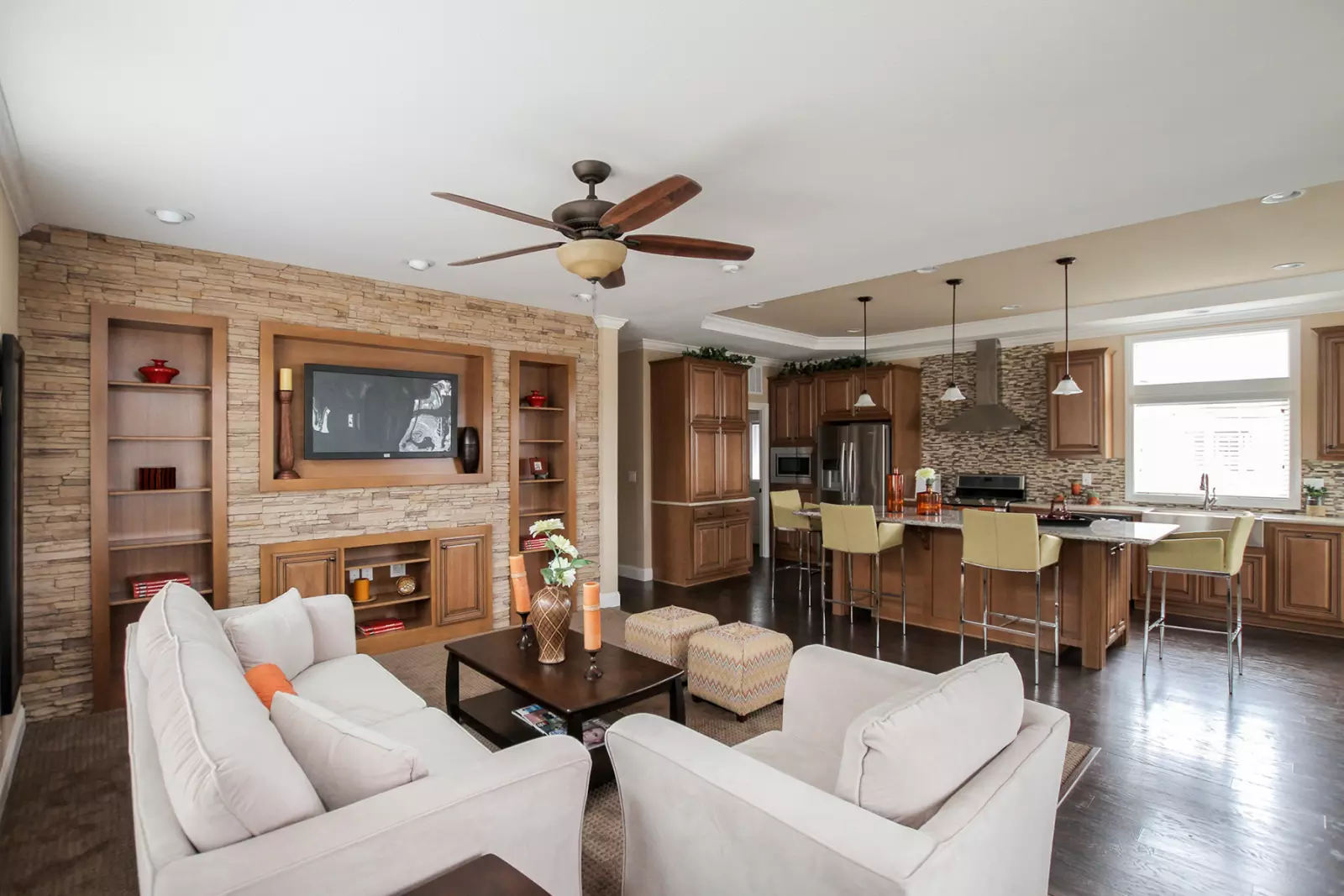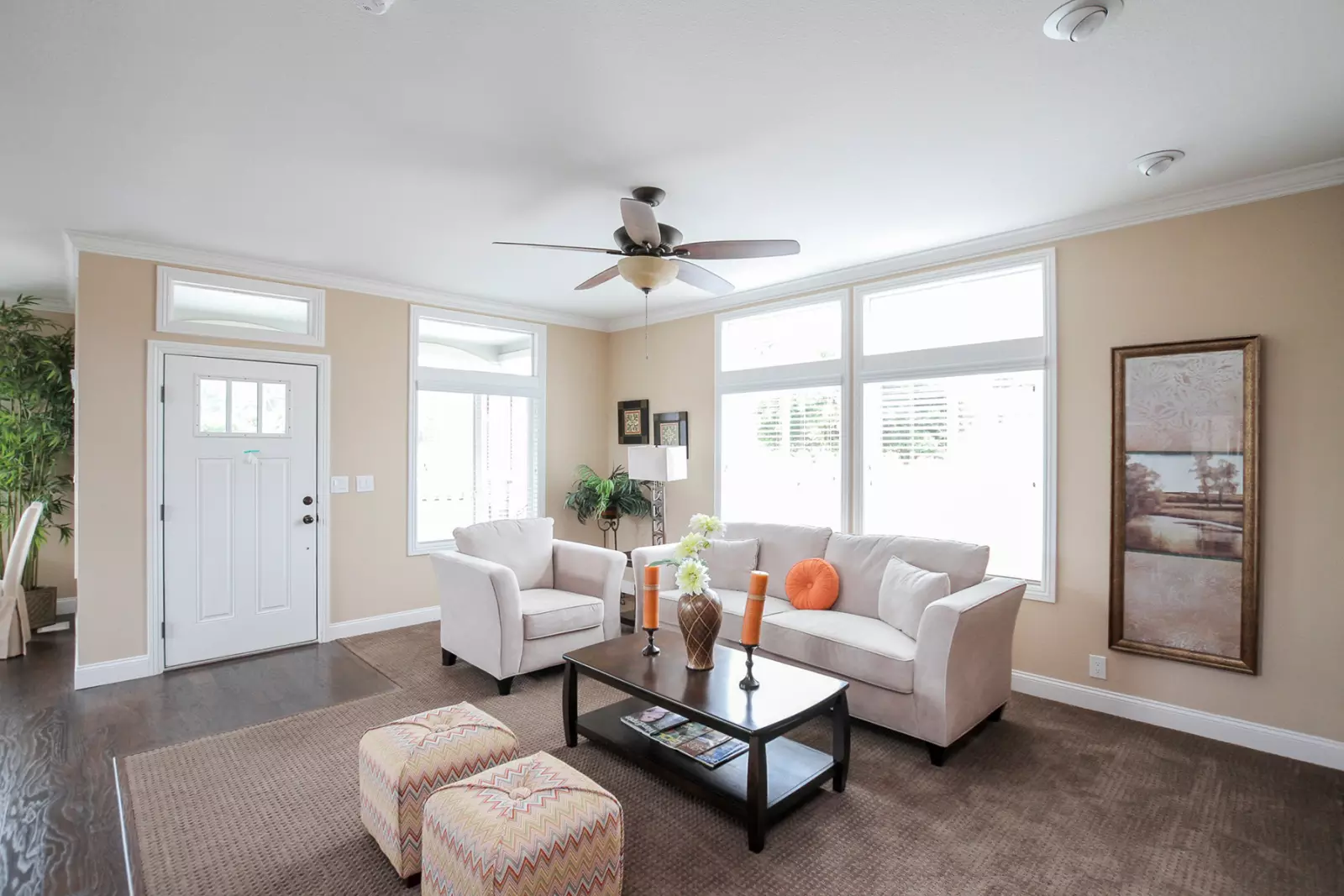Kingsbrook KB-65
1502
sq. ft.
3
bedrooms
81
bathrooms
Harmonius blend of elegance and practicality
Harmonius blend of elegance and practicality
Harmonius blend of elegance and practicality

The Kingsbrook KB-65 from Silvercrest is a harmonious blend of elegance and practicality, featuring a modern kitchen, serene primary bath, and a highly functional utility room, all encapsulated in a strikingly contemporary facade. This prefab model redefines luxury living with its thoughtful design and state-of-the-art amenities, making it an ideal choice for those seeking a stylish yet efficient home.
1502
sq ft
Prefab Home Floor Plan
Adjustments and other customizations may be made on floor plans.
Adjustments and other customizations may be made on floor plans.


Please note: Exterior images are conceptual renderings to highlight layouts and design possibilities; siding, roofing, porch, and other details are customizable to your preference. Interior images depict a model showroom setting—we can tailor the interior design of any model to match your design choices.
Please note: Exterior images are conceptual renderings to highlight layouts and design possibilities; siding, roofing, porch, and other details are customizable to your preference. Interior images depict a model showroom setting—we can tailor the interior design of any model to match your design choices.
Note: Exterior images are conceptual renderings to highlight layouts and design possibilities. Siding, roofing, and porch details are customizable to your preference. Interior images depict a model showroom setting. We are equipped to tailor the interior design of any model to match your specific aesthetic.





Start Your Project on Solid Ground
Don't guess at costs or permit timelines. Get a clear, honest feasibility assessment from the team that has been building here for over 37 years.

Start Your Project on Solid Ground
Don't guess at costs or permit timelines. Get a clear, honest feasibility assessment from the team that has been building here for over 37 years.

Start Your Project on Solid Ground
Don't guess at costs or permit timelines. Get a clear, honest feasibility assessment from the team that has been building here for over 37 years.



